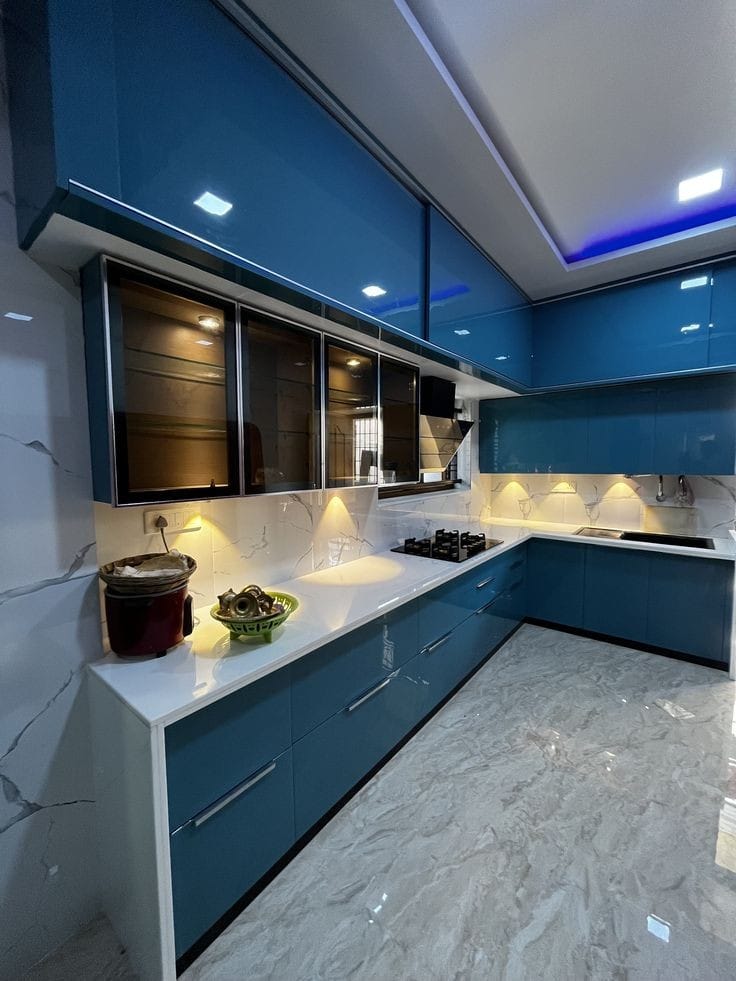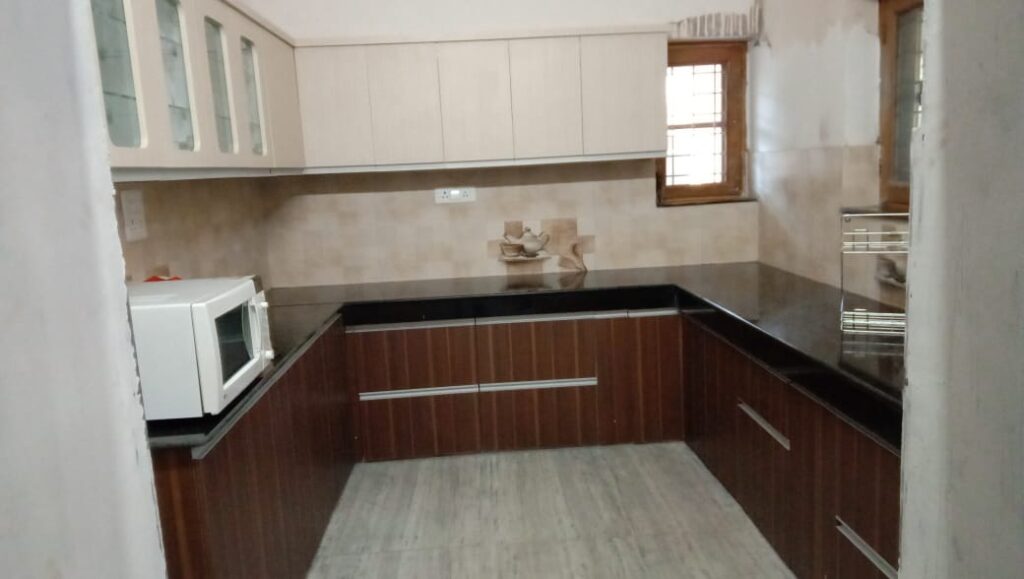
Modular Kitchen Design and Carpenter Work: A Comprehensive Guide
The modern kitchen has evolved from a mere cooking space into a multifunctional hub of the home—a place where aesthetics meet efficiency and functionality blends with innovation. At the heart of this transformation is the modular kitchen, a design marvel that revolutionizes the way we approach kitchen construction and carpentry. This article explores the essentials of modular kitchen design and the vital role of skilled carpentry work in bringing it to life.
1. What is a modular kitchen?
A modular kitchen is a prefabricated set of cabinets and fixtures designed in modules or units to optimize kitchen space and ensure maximum efficiency. These modules include storage cabinets, drawers, shelves, countertops, and dedicated areas for kitchen appliances, all manufactured in factories and assembled on-site.
Key Features:
- Pre-fabricated units
- Customizable layouts
- Efficient space management
- Easy installation and dismantling
- Sleek, contemporary aesthetics
2. Importance of Design in a Modular Kitchen
Design is the most crucial component of a modular kitchen. It determines how well the kitchen performs in terms of functionality, accessibility, and ease of use. The design should consider the user’s lifestyle, kitchen size, storage needs, appliance placement, and lighting.
Design Elements:
a) Layout Planning
Common layouts include:
- L-Shaped: Efficient for small to medium spaces, offering ample counter space.
- U-Shaped: Ideal for large kitchens, provides maximum workspace.
- Parallel or Galley: Best suited for long, narrow kitchens.
- Island Layout: Great for open kitchens with extra space.
b) Work Triangle Concept
This refers to the optimal placement of the sink, stove, and refrigerator—forming a triangle to reduce movement and increase efficiency during cooking.
c) Colour Scheme
Colours not only reflect style but also affect the perception of space. Glossy blue, as seen in the image, paired with white countertops, creates a bold and modern look.
d) Materials and Finishes
Material choice affects durability and aesthetics. Common finishes include:
- Glossy laminates
- Acrylic
- PU (Polyurethane)
- Matte finish for subtle elegance
e) Lighting Design
- Under-cabinet LED lights for task lighting.
- Ceiling lighting for general ambience.
- Backlit glass cabinets for enhanced aesthetics.
3. Role of Carpentry in Modular Kitchens
Even though modular kitchens are often associated with machine-manufactured parts, carpenter work is irreplaceable in ensuring proper installation, customization, and finish.

Major Responsibilities of a Carpenter:
a) On-site Assembly
While modules are prefabricated, carpenters are responsible for assembling and installing them precisely on-site.
b) Customisation
Spaces may require on-the-spot adjustments that only skilled carpenters can handle, like modifying units to fit uneven walls or customized storage requests.
c) Hardware Installation
Installation of soft-close hinges, hydraulic lifters, telescopic channels, and other hardware components.
d) Finish Work
From polishing and edge-banding to gap-sealing and alignment, finishing work ensures durability and a professional appearance.
e) Appliance Integration
Carpenters assist in integrating hobs, chimneys, dishwashers, and built-in ovens seamlessly into the cabinetry.
4. Materials Used in Modular Kitchens
Carpentry work must align with the materials used. Below are commonly used core and surface materials:
a) Core Materials (Carcass & Structure)
- Plywood (Marine/BWP Grade): Water-resistant and durable.
- MDF (Medium Density Fiberboard): Smooth finish, cost-effective.
- HDF (High-Density Fiberboard): More robust than MDF.
- Particle Board: Economical, lightweight, not as durable.
b) Surface Finishes
- Laminates: Affordable, available in many designs.
- Acrylic: Glossy and modern.
- PU Paint: High-end, available in matte or glossy.
- Glass: Used for shutters and upper cabinets.
5. Modular Kitchen Components
Each modular kitchen is composed of standard components, and carpentry work ensures that they are perfectly aligned and functional.
a) Base Units
- For the storage of heavy utensils
- Includes drawers and cabinets
- Usually 24 inches deep
b) Wall Units
- Above countertop storage
- Great for spices, dry items, and crockery
- Standard height: 24 to 30 inches
c) Tall Units
- From floor to ceiling
- Pantry-style storage or appliance housing
d) Countertops
- Made of granite, quartz, or solid surface
- Requires precise cutting and fitting by carpenters
e) Drawer Systems
- Tandem boxes, cutlery trays, and corner carousels
- Require accurate channel fitting
6. Benefits of a Modular Kitchen
a) Time-Saving Installation
Prefabricated units mean faster project turnaround.
b) Customisation
Designs can be customized to suit user preferences.
c) Space Efficiency
Every corner is utilized smartly.
d) Aesthetic Appeal
Sleek, modern look elevates overall home decor.
e) Easy Maintenance
Detachable components make cleaning and repairs simple.
7. Challenges and Solutions
a) Irregular Wall Angles or Floor Slopes
Solution: Skilled carpentry adjustments for accurate alignment.
b) Limited Space
Solution: Smart corner units, pull-out drawers, and vertical storage solutions.
c) Budget Constraints
Solution: Using MDF or particleboard with premium finishes.
d) Water Exposure
Solution: Marine-grade plywood and sealed edges.
8. Estimated Cost and Budgeting
Basic Modular Kitchen Setup (India):
- Economical: ₹1,000 – ₹1,500/sq.ft. (Using particleboard & laminate)
- Mid-range: ₹1,500–₹2,500/sq.ft. (Plywood + acrylic/PU finish)
- Premium: ₹2,500 – ₹4,000/sq.ft. (Marine plywood + high-end hardware)
Carpentry labor charges may range from ₹300 to ₹500/sq. ft., depending on complexity and location.
9. Trends in Modular Kitchen Design
- Handleless Cabinets: Sleek and modern
- Biophilic Design: Wooden textures and natural elements
- Smart Kitchens: Integrated lighting, automation
- Matte Black Fixtures: Trendy and bold
- Glass & Mirror Panels: To enhance space perception
10. Final Thoughts
A modular kitchen is more than just a trend—it’s a long-term investment in your home’s functionality and style. While design plays a vital role, the true craftsmanship lies in the hands of skilled carpenters who turn blueprints into reality with precision and attention to detail. From measuring and cutting to finishing and fitting, carpentry work is the backbone of any successful modular kitchen installation.
Whether you’re planning a new kitchen or remodelling an old one, combining thoughtful design with expert carpentry will ensure a kitchen that’s efficient, beautiful, and built to last.
